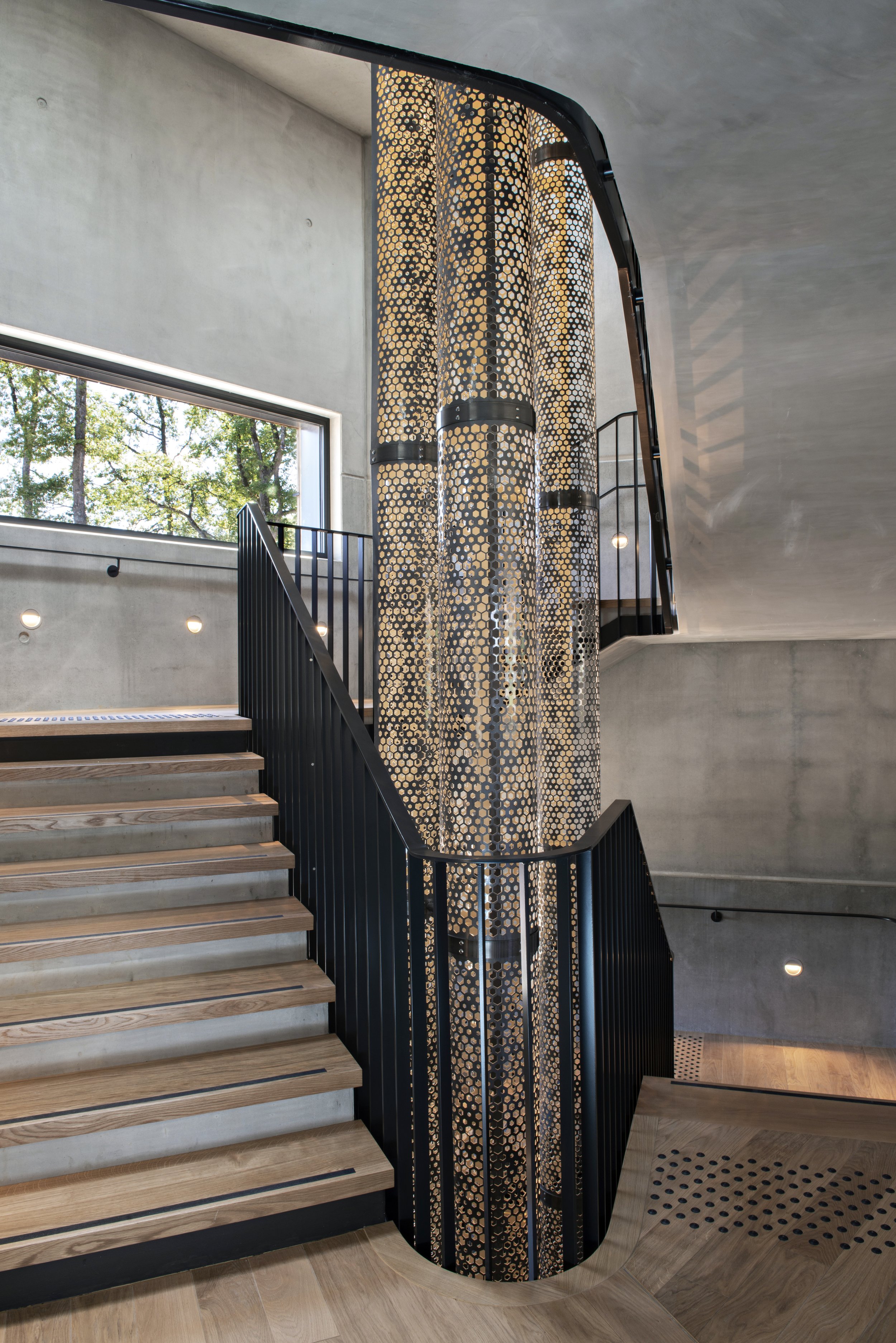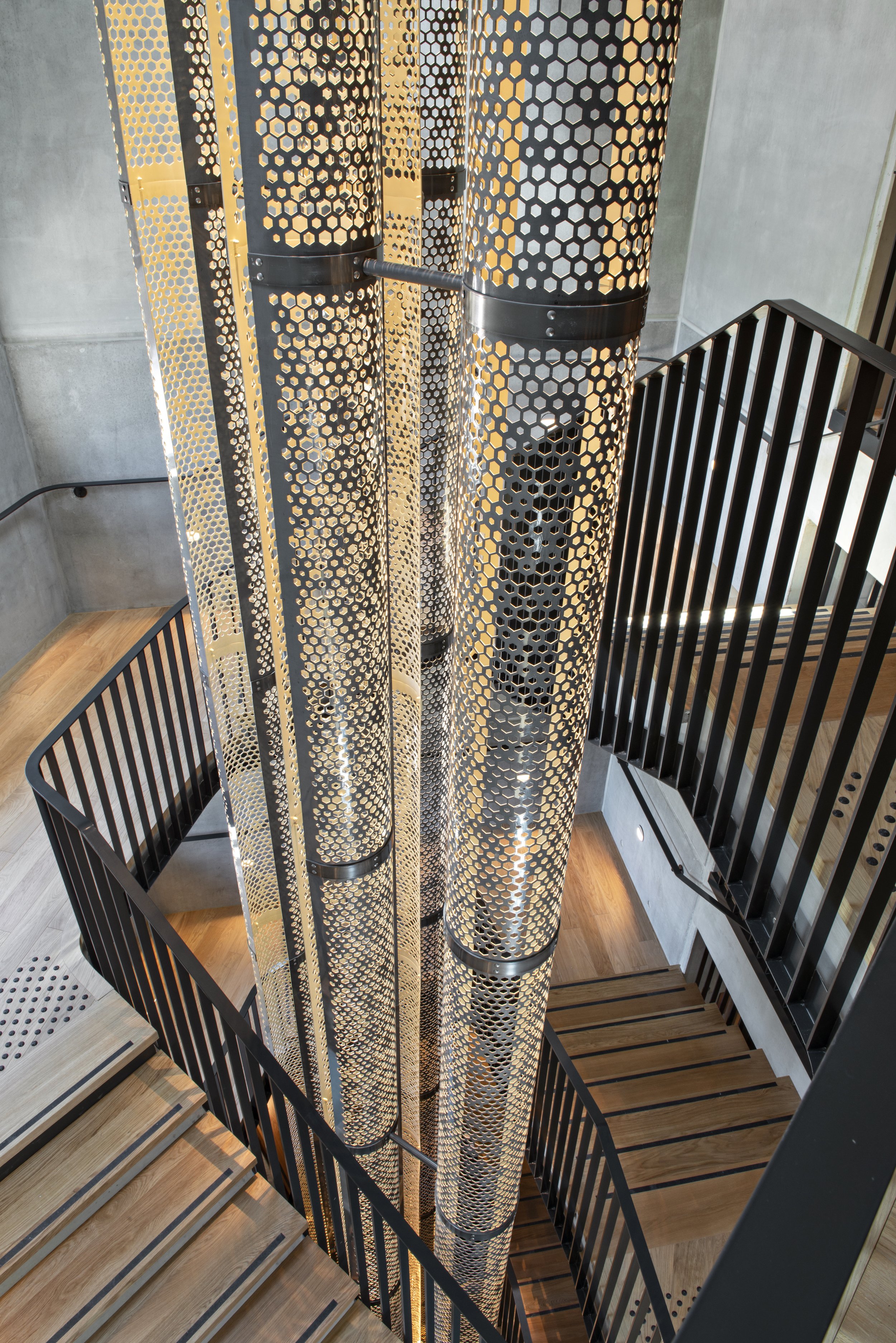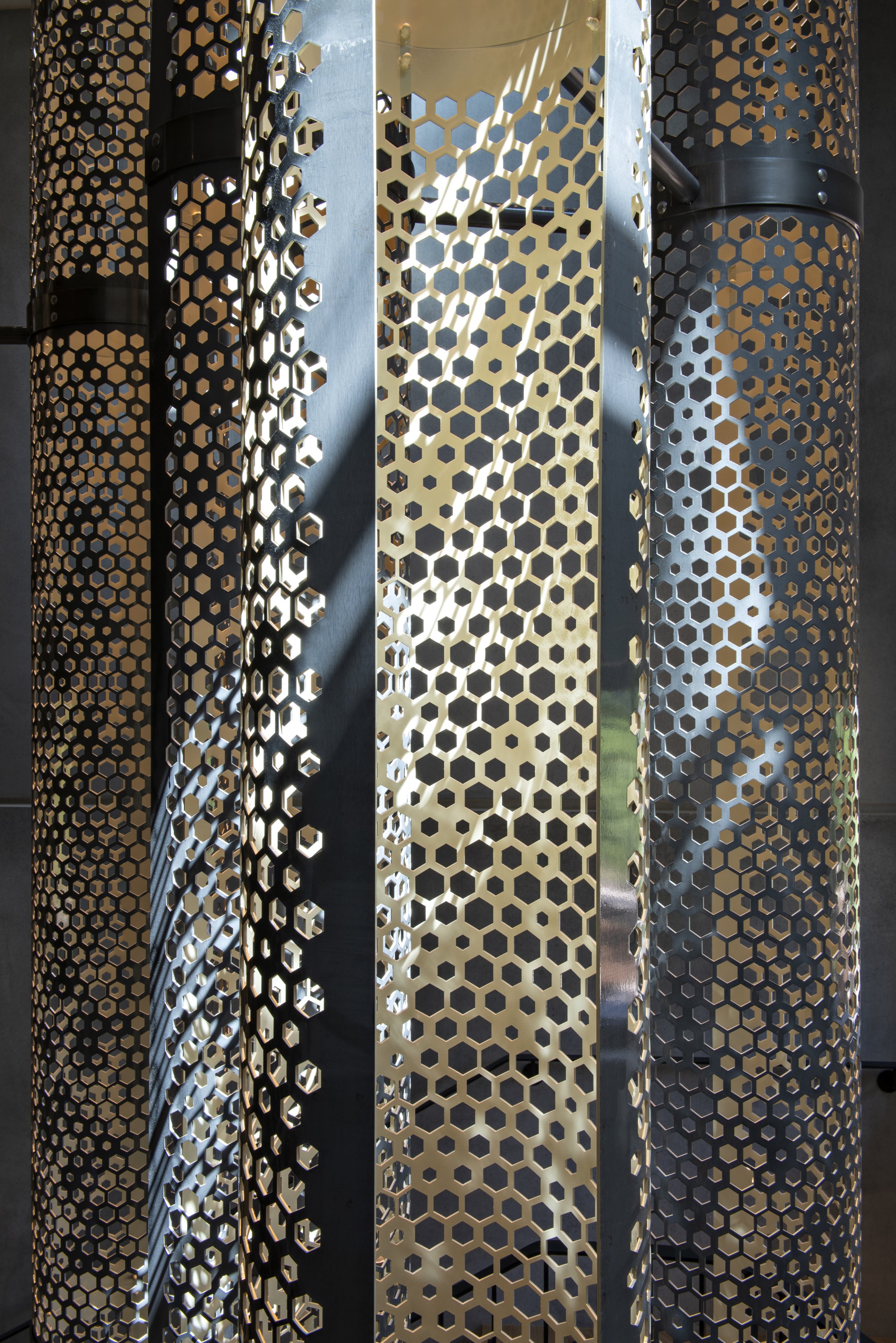MUTIGNY RESORT HOTEL
Two connected blocs, one dedicated to social interactions; transparent and light, with the welcoming warmth of a central fireplace and the light sculpture rising through the monumental staircase the suggestion is clear champagne! This public space is joined to a second more vertical volume con-taining the hotel rooms where the views through the tree canopy are more intimate.
“Our project is a mix of deep simple pleasures and sparkle” Sanjit Manku - Architect
A WINDOW ON CHAMPAGNE
The restaurant’s more traditional dining is on the periphery of the space near the bay windows making the most of the views. The concrete structure creates intimate dining areas and frames the exterior view. The ceiling, also in formed concrete is softened with floating oak sound panels. Wood and leather bench seating along the walls is complimented with more traditional seating, adaptable to different configurations. All restaurant areas use earthenware ceramics on the floor and walls, a nod and a wink towards laboratory nature of gastronomic food production.
Wood and leather bench seating along the walls is complimented with more traditional seating, adaptable to different configurations. All restaurant areas use earthenware ceramics on the floor and walls, a nod and a wink towards laboratory nature of gastronomic food production.
SPA AND WELLNESS
The spa and wellness areas located in the bottom level of the building use a chalk toned render on the walls and vertical surfaces recalling the particular soil characteristics of the champagne region. Blue slate coloured floor ceramics also make a subtle link to terroir. The pool traverses the building envelope with both indoor and outdoor access extending its seasonal functionality by many months.





